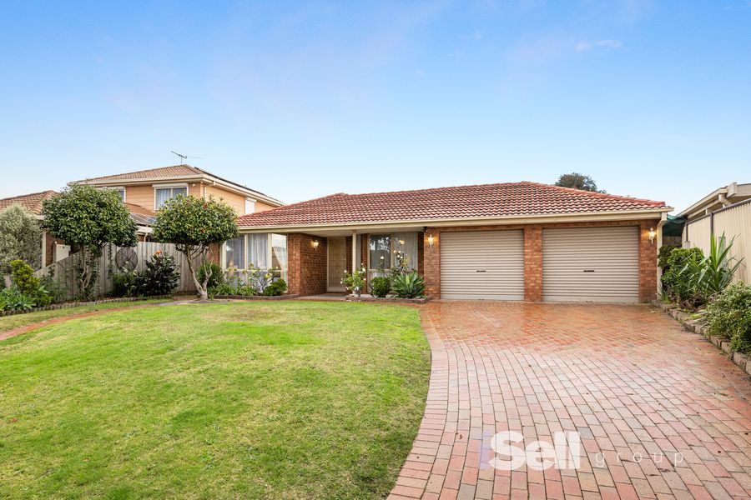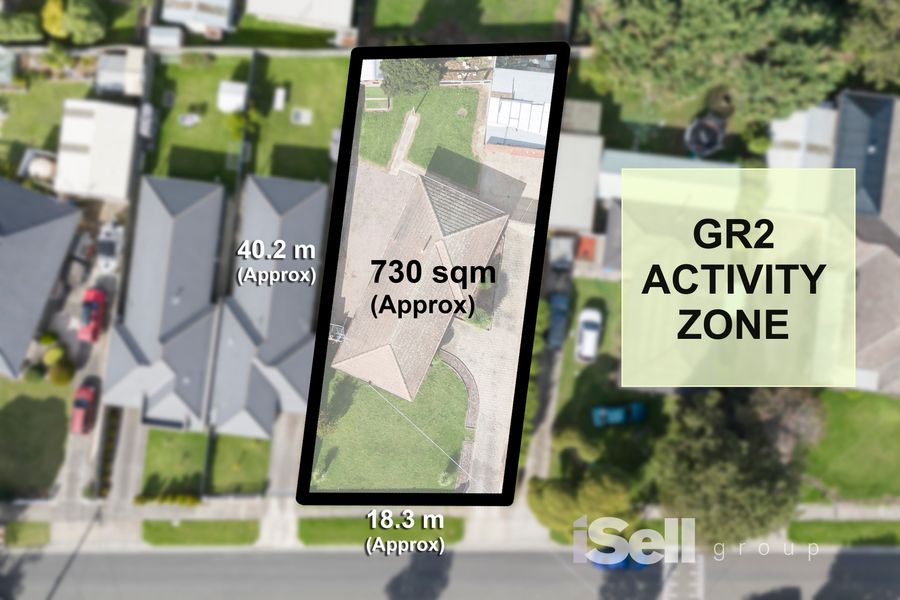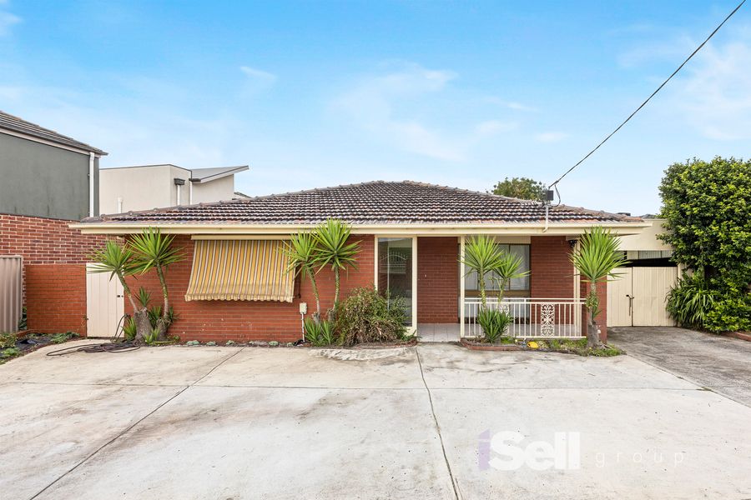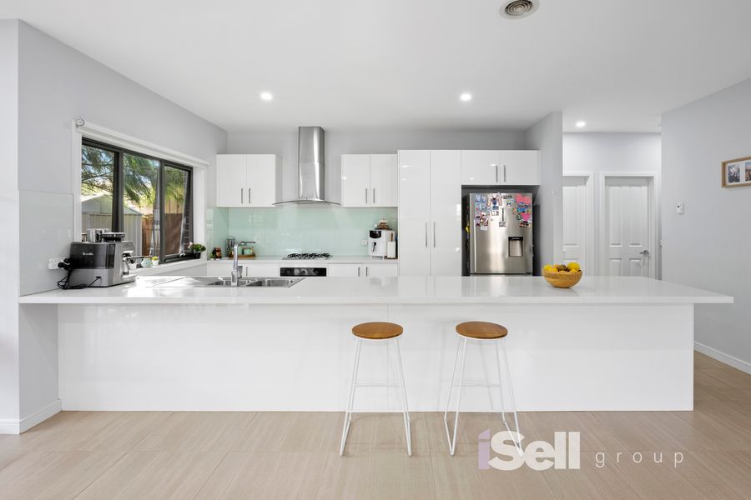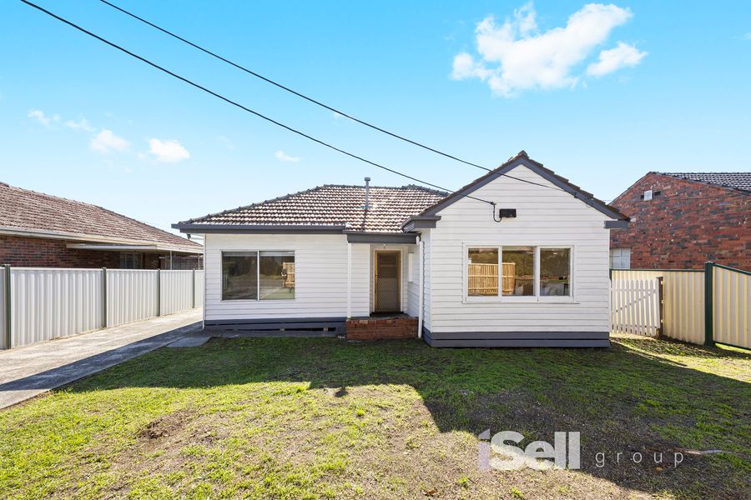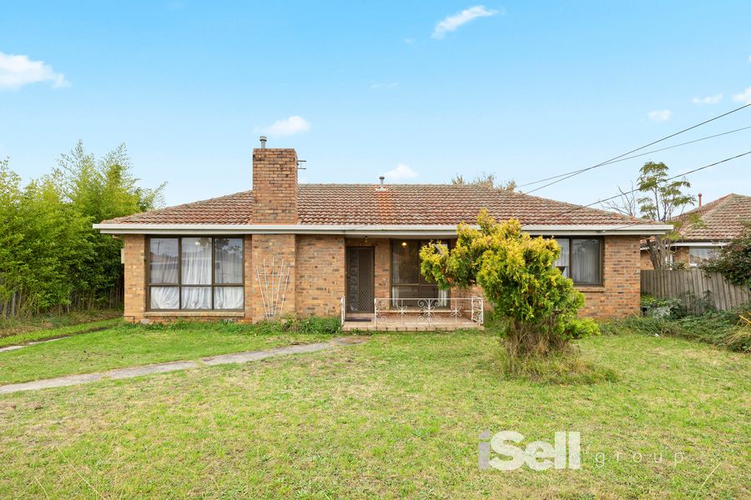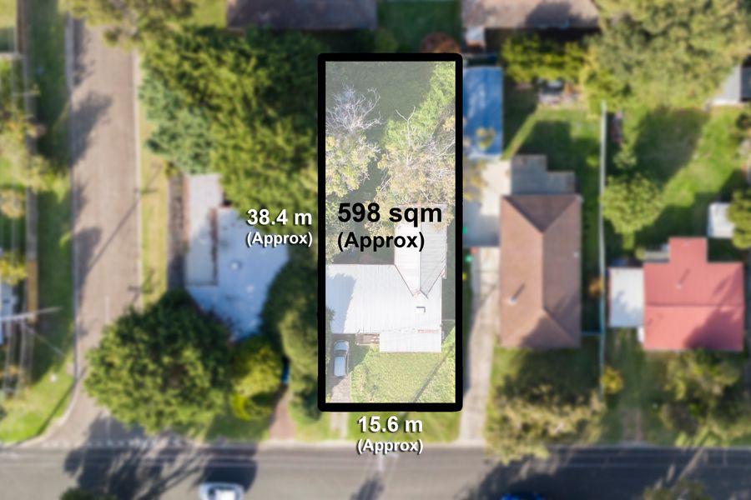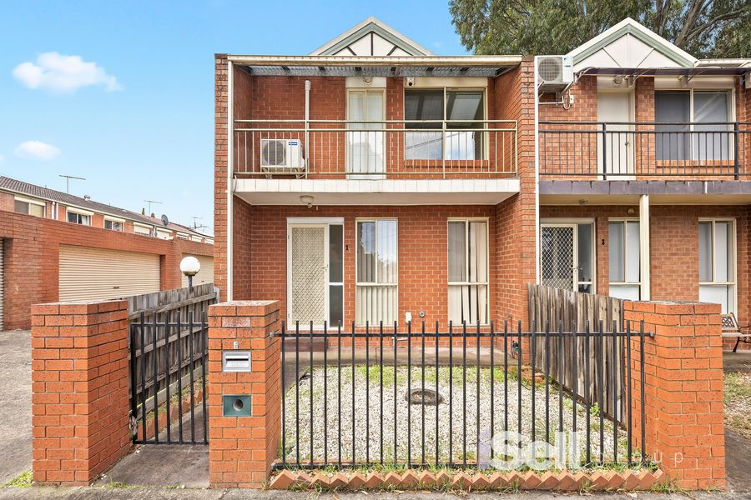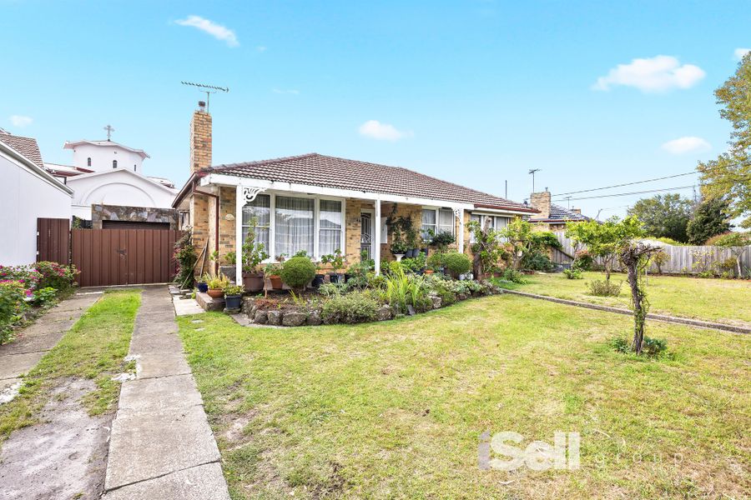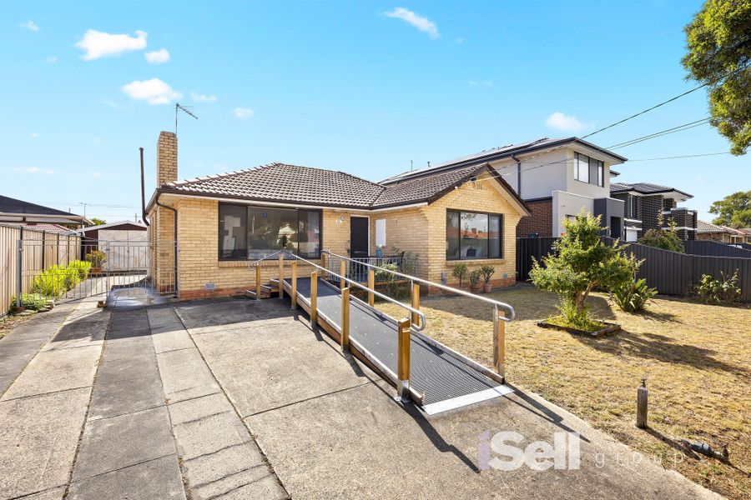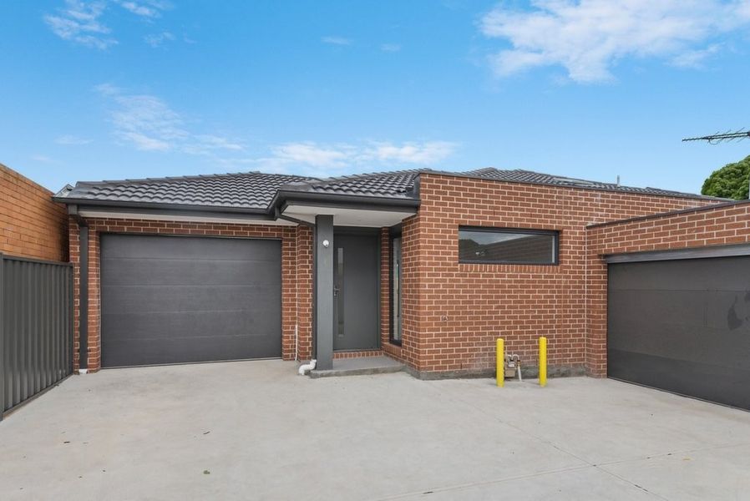Privately positioned within a boutique block of only two, this modern abode offers spacious living with minimal upkeep and no body corporate fees. Bathed in natural light, it features an open plan layout, three bedrooms, and two bathrooms, making it an ideal choice for first home buyers, downsizers, and investors alike. Superbly located just steps away from shops, eateries, parks, and schools, this property presents a compelling opportunity that should not be overlooked!
Stylishly designed and well-built, the home comprises a generous open plan living and dining area, accentuated by a family-sized stone bench kitchen meticulously crafted with sleek cabinetry and quality appliances. During the warmer months, enjoy effortlessly outdoor entertaining on the private deck which overlooks an easy-care courtyard garden.
Furthermore, there are three large robed bedrooms and two sparkling, floor-to-ceiling tiled bathrooms. Among these is the master bedroom, which boasts a walk-in robe and private ensuite. Completing the floor plan are a convenient separate water closet and a laundry with external access.
This outstanding residence features high ceilings, ducted heating, a split system unit, a large water tank, a second deck attached to the third bedroom, and a lock-up garage with internal access plus roller door access to the courtyard.
Located within walking distance of Edinburgh Reserve, local shops and eateries, health clinics, St John Vianney's Primary, and Wellington Secondary College, with proximity to Springvale Rise Primary. Situated near Springvale Central, Springvale Homemaker Centre, M-City Shopping Centre, Monash University, and Waverley Gardens Shopping Centre. Boasting easy access to Springvale Station, a bus network, Princes Highway, M1 Freeway, and Eastlink.


