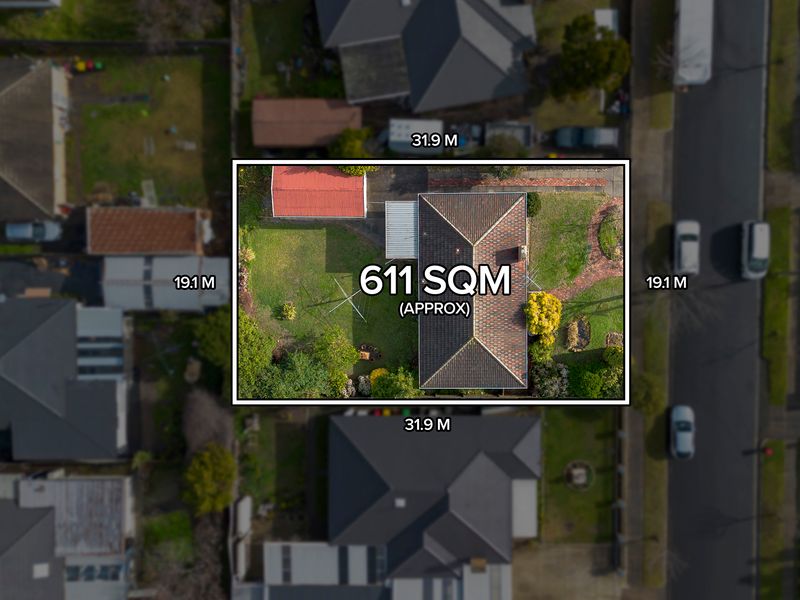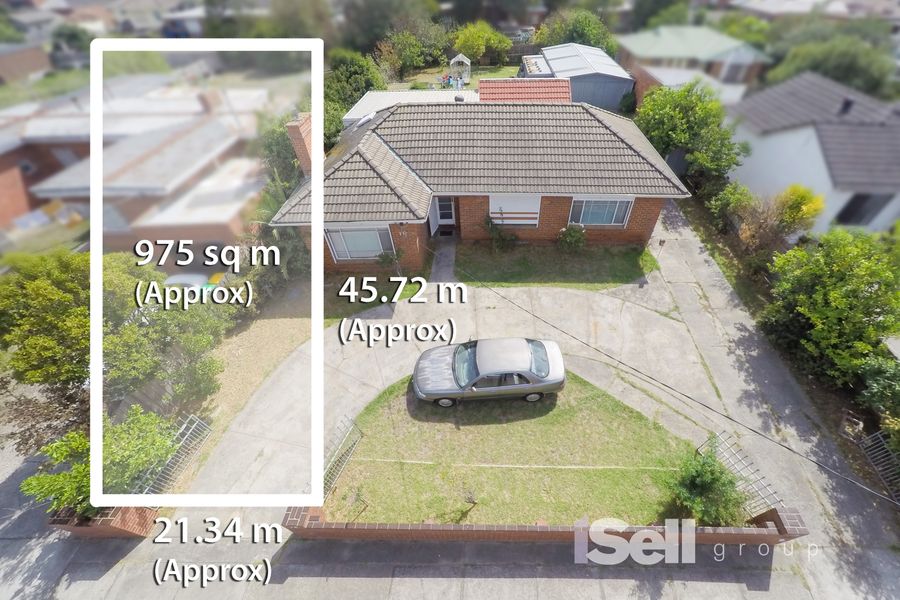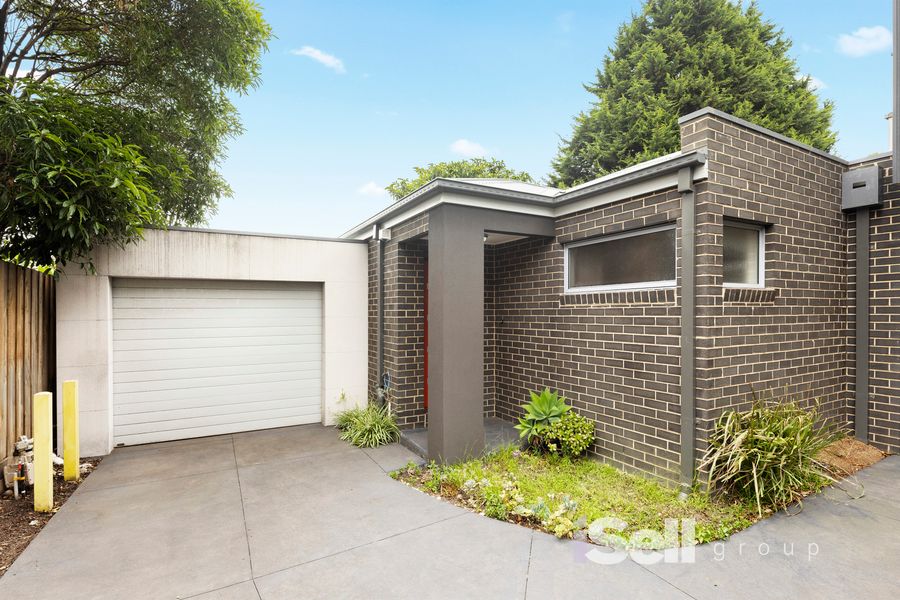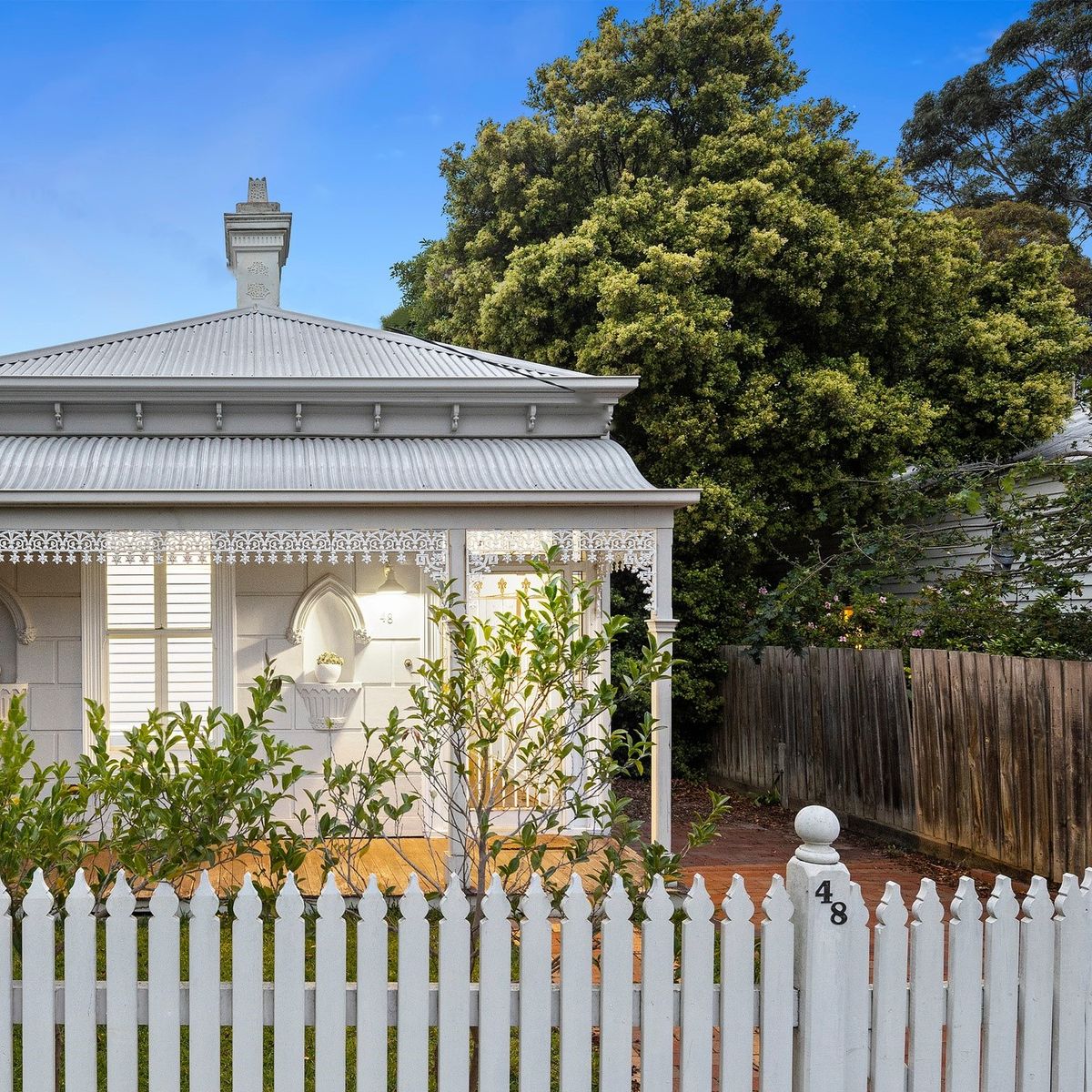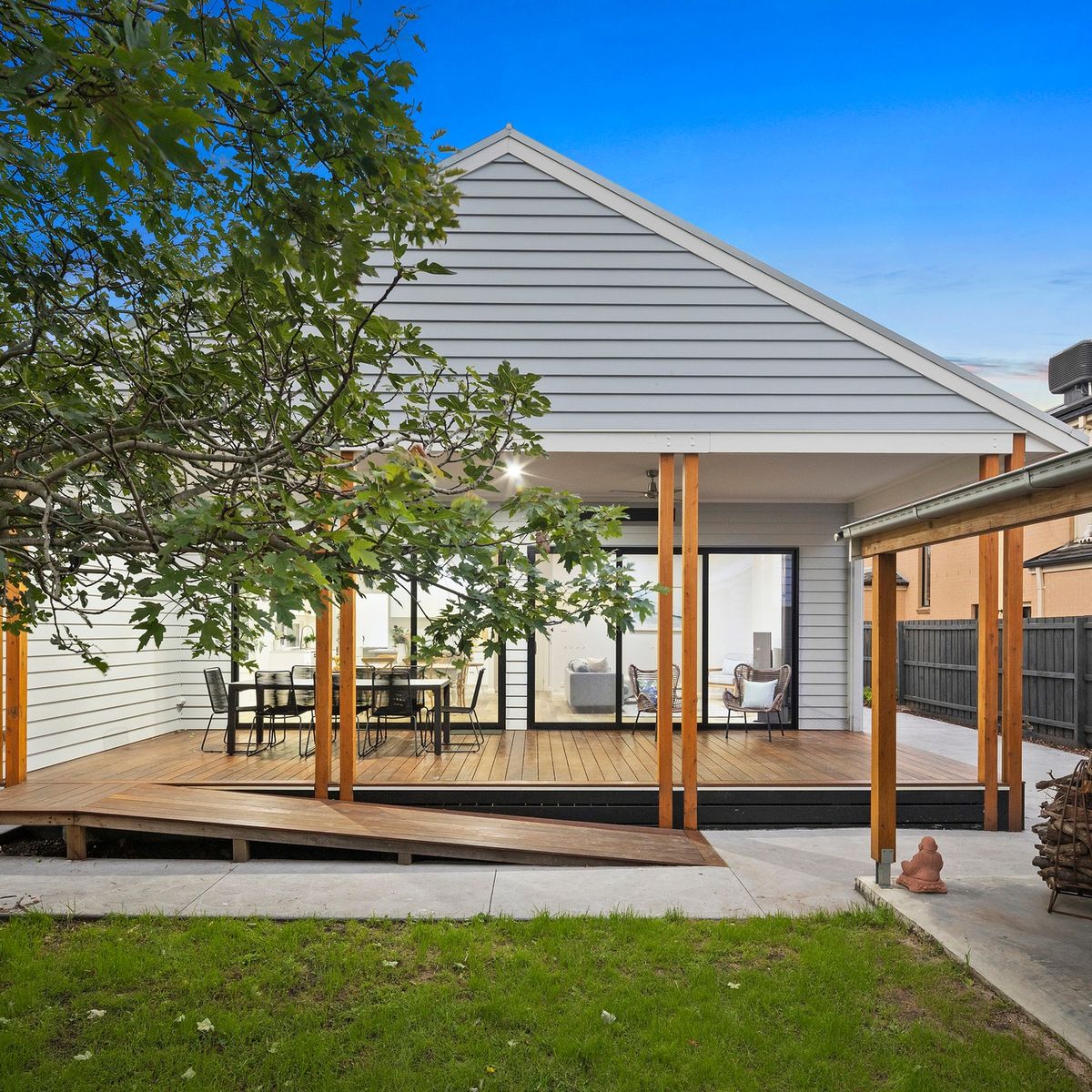Set on a generous corner allotment, this classic family residence delivers light-filled open plan comfort, spacious dual living, and effortless outdoor entertaining. Renovated and modernised for today’s lifestyle, the home is defined by its crisp neutral palette, large windows, and warm timber flooring. Adding to the appeal is its prime location where schools, parks, shops, and public transport are all just a short walk away.
Be instantly charmed by the welcoming porch, then further impressed by a refreshed interior featuring a formal entry, a sophisticated lounge, and a free flowing dining and kitchen area. Tastefully renovated, the kitchen boasts stainless steel appliances, a corner pantry, and ample bench space, promising everyday ease and stylish functionality. A second family room at the rear extends seamlessly to a decked alfresco, perfect for year-round entertaining.
Bedrooms are beautifully carpeted, one with polished floorboards, fitted with built-in robes, and serviced by two updated bathrooms, along with a well-equipped laundry, ensuring comfort and convenience for the whole family. Highlights include zoned central heating, air conditioning, electric window shutters, and secure parking with a double garage and double carport behind electric gates.
Enjoy unbeatable convenience with Alex Nelson Reserve, Springvale South Shopping Centre, local buses, Athol Road Primary, and Keysborough Secondary College all just a short stroll away. Families will also appreciate the proximity to Killester College and vibrant Springvale Central, with easy access to Noble Park Station.
Disclaimer: In preparing this document, we have made every effort to ensure the information provided is accurate and reliable. However, we accept no responsibility and disclaim all liability for any errors, omissions, inaccuracies, or misstatements contained herein. Some images may have been virtually styled or digitally enhanced for illustrative purposes. Prospective purchasers are encouraged to conduct their own enquiries to verify the information provided. Purchasers should also refer to the due diligence checklist available from Consumer Affairs: https://www.consumer.vic.gov.au/housing/buying-and-selling-property/checklists/due-diligence.


