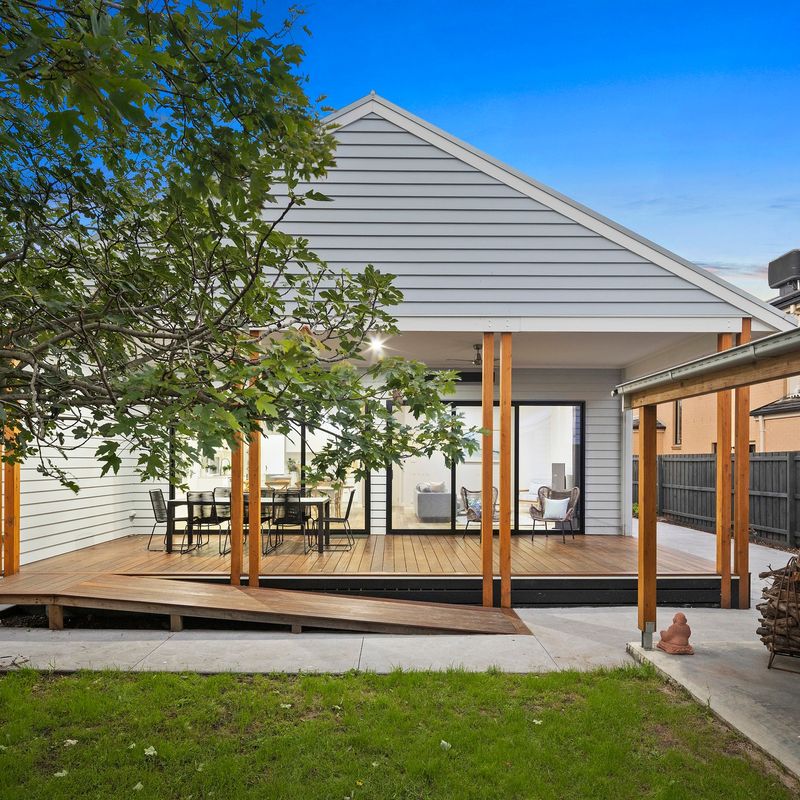Bathed in natural light, this stylishly renovated weatherboard blends character, modern comfort, and a flexible floor plan ideal for growing families. Featuring dual living, four bedrooms, and two bathrooms, the property is further enhanced by a spacious rear office, storeroom, and an alfresco area perfect for entertaining. Adding to its appeal, this prime address offers easy walking access to shops, schools, public transport, and parklands.
Creating great street presence is a welcoming verandah, the perfect spot to unwind. Inside, a thoughtfully designed layout reveals dual living zones, including a formal lounge and a generous open plan family haven. The gourmet kitchen, with stainless steel appliances, ample storage, and bench space, flows seamlessly into the adjoining meals area, where built-in bench seating adds both charm and functionality.
All four bedrooms feature built-in robes and are serviced by two sparkling bathrooms including a central floor-to-ceiling tiled bathroom and a second with an integrated euro laundry. The rear office and storage room offer endless possibilities for work, study, a theatre or rumpus room, or even the ultimate man cave.
Additional thoughtful touches include two fireplaces, ceiling fans, evaporative cooling, a split system unit, and timber flooring throughout. Outside, the decked alfresco overlooks a private garden, perfect for entertaining, while a carport offers convenient off-street parking.
Convenient rear access leading directly to Edinburgh Reserve—an ideal spot for kids to play and explore. Enjoy the ultimate convenience with Sandown Village Shopping Centre, local eateries, St John Vianney's Primary, Springvale Rise Primary, Wellington Secondary College, and bus routes all within walking distance. A short drive takes you to Waverley Gardens Shopping Centre, Springvale Central, Minaret College, Monash University, and Westall Station, with easy access to Princes Highway and the M1 Freeway.




























