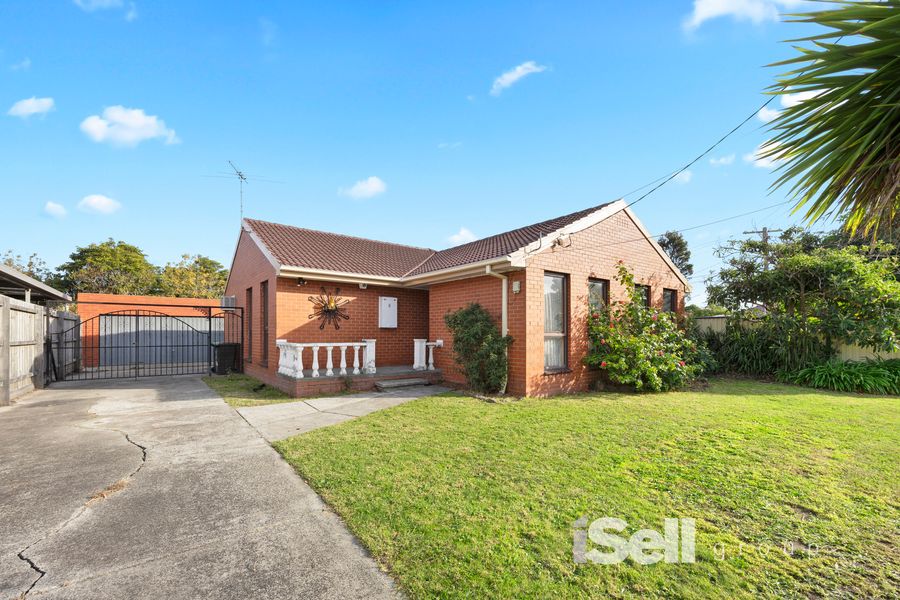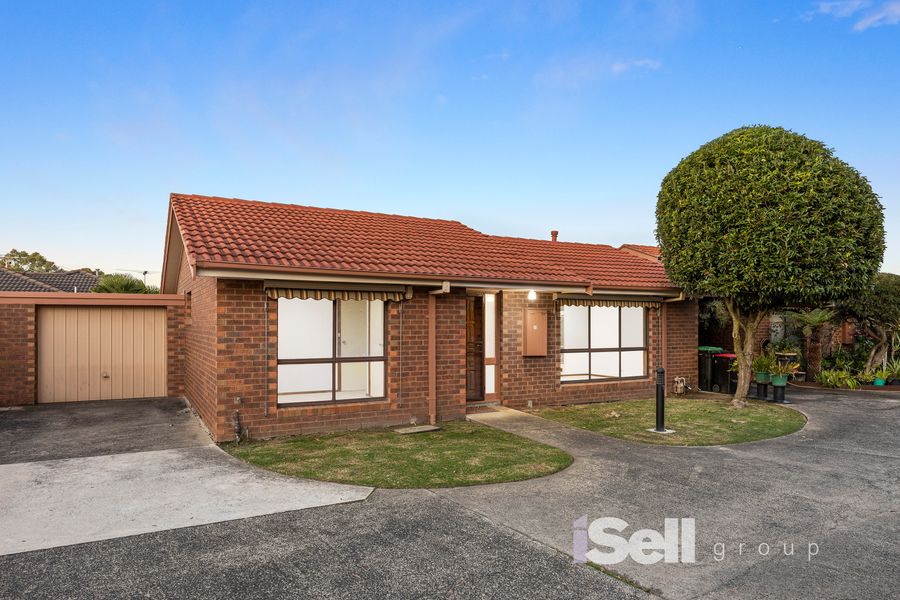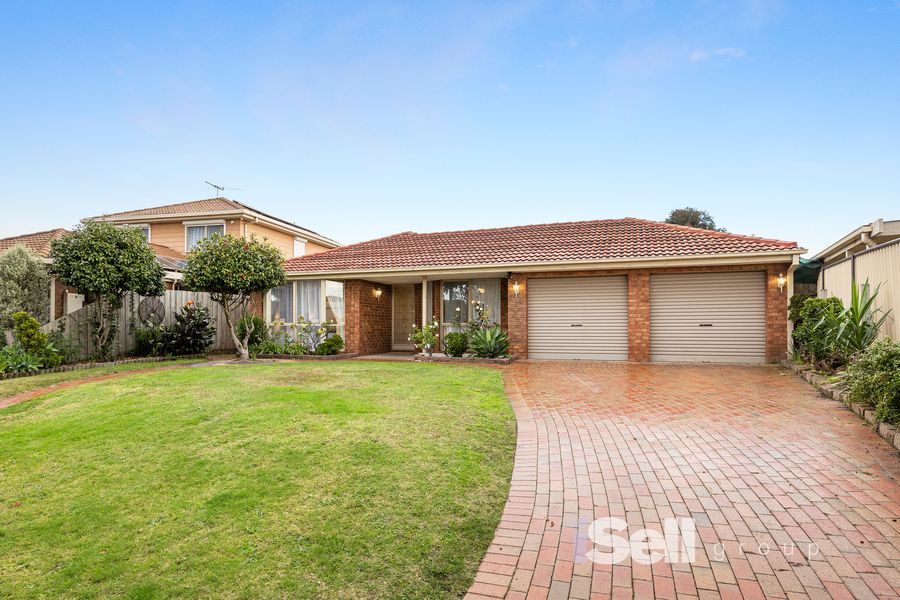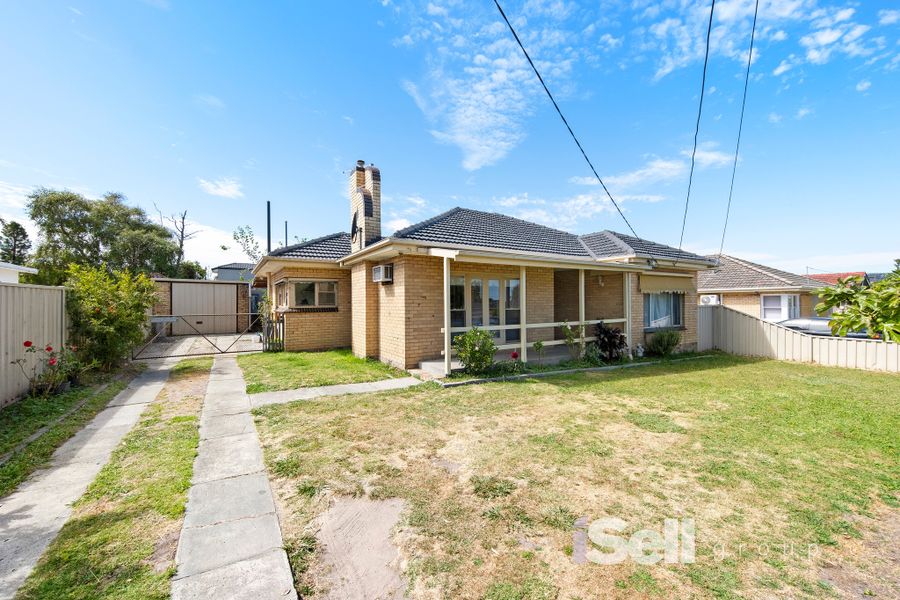RENTAL APPLICATIONS & INSPECTIONS
Click below to submit your Rental Application, or pre-register for an open inspection.
Receive live updates on the progress of your application and be notified as soon as new open times are scheduled or properties become available.






